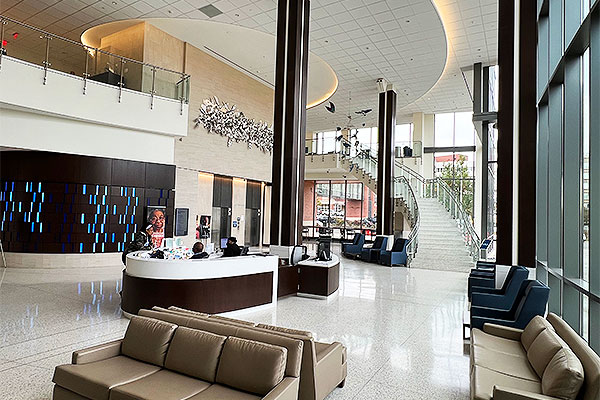Since its opening, the Brigitte Harris Cancer Pavilion has been at the forefront of providing patients with cutting-edge cancer treatments.
Located within the Henry Ford Hospital Campus, the pavilion is seamlessly connected to the main hospital via a skywalk. The facility features fourteen specialized units, offering comprehensive care to nearly 10,000 new patients annually.
To accommodate patient and staff comfort while ensuring privacy, Soundscape Engineering was hired for room acoustics, noise isolation, and vibration consultation. One of the most significant challenges in the pavilion's design was ensuring the MRI suite was effectively isolated from neighboring units, particularly the blood draw department situated directly below it. Following a recent site visit, users have reported no noise disturbances from the MRI suite, confirming the success of the design solutions implemented.
Upon entering the Brigitte Harris Cancer Pavilion, patients and visitors are welcomed into a spacious two-story lobby featuring expansive floor-to-ceiling windows. Special attention was given to the acoustic design of the space to ensure that sound does not linger, maintaining a comfortable and serene environment. Adjacent to the lobby is the Tumor Board Room, designed for collaborative discussions among specialists in treatment planning. Acoustic materials are thoughtfully integrated into the room’s design, optimizing speech clarity for both in-person and virtual consultations.

Henry Ford Health Center
Brigitte Harris Cancer Pavillion
Detroit, Michigan