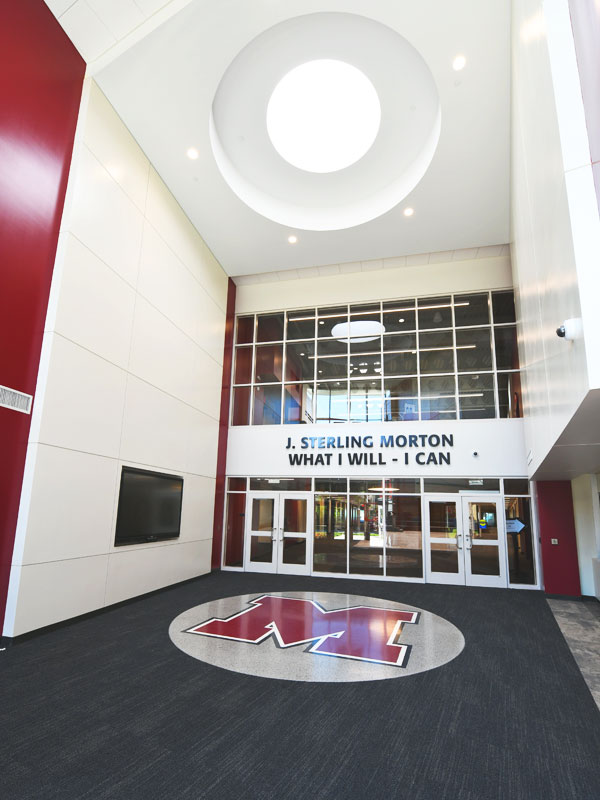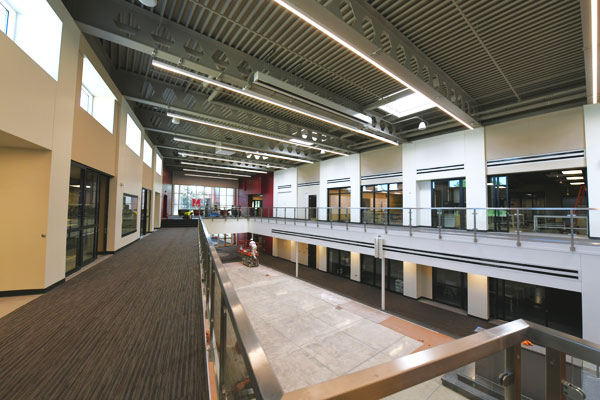The new 2-story addition and renovation of J. Sterling Morton West Freshman Academy in Berwyn, Illinois opened in the Fall of 2019, in a densely populated neighborhood approximately 10 miles southwest of Chicago.
The project consisted of the renovation of 30,000 sq. ft. of existing high school space and a 74,000 sq. ft. addition, including a new freshman wing. The school district determined that providing the incoming freshmen population with separate learning spaces allowed for a less intimidating transition into high school when exposed to older peers. The scope also included administrative offices, classrooms, science labs, activity rooms, a Knowledge Center, and a large dining room.
A central feature of the project is the two-story Great Room, designed as a gathering space for large groups of students and faculty. This versatile space includes a "learning stair" that accommodates group presentations, collaboration, and after-school activities. Clerestory windows surrounding the corridors bring natural light into the space, enhancing its open and welcoming atmosphere.
Soundscape Engineering joined the design team to advise the team with respect to floor-ceiling assemblies, wall partitions, and other interior constructions that determine the sound isolation between interior spaces; to assist with selection and location of acoustical room finishes and to provide recommendations for achieving appropriate noise levels from the HVAC systems.


J. Sterling Morton High School District 201
Morton West Freshman Academy
Berwyn, Illinois